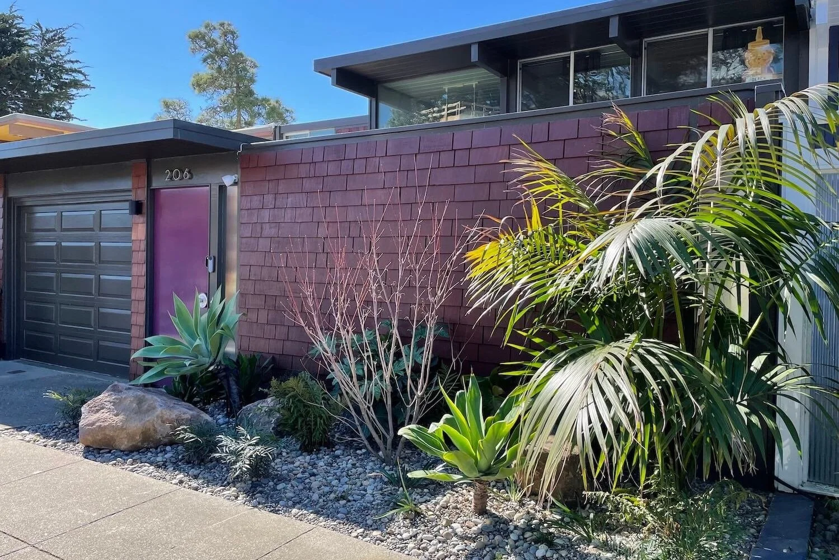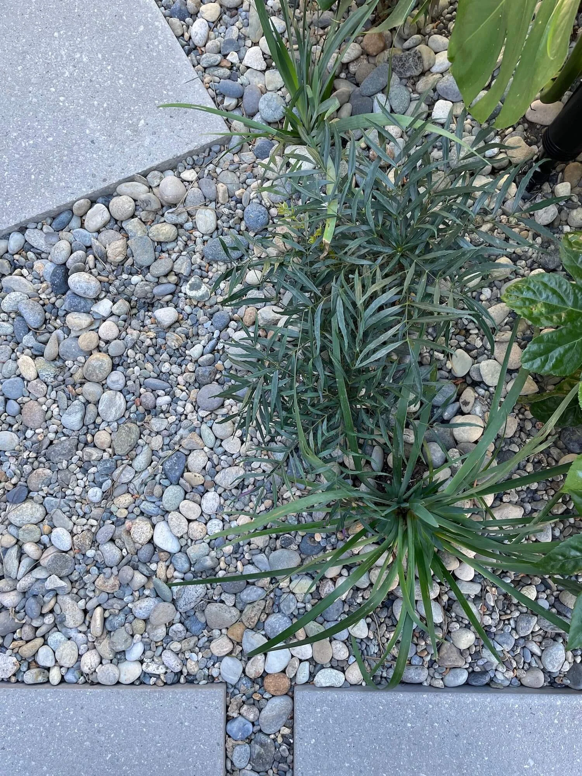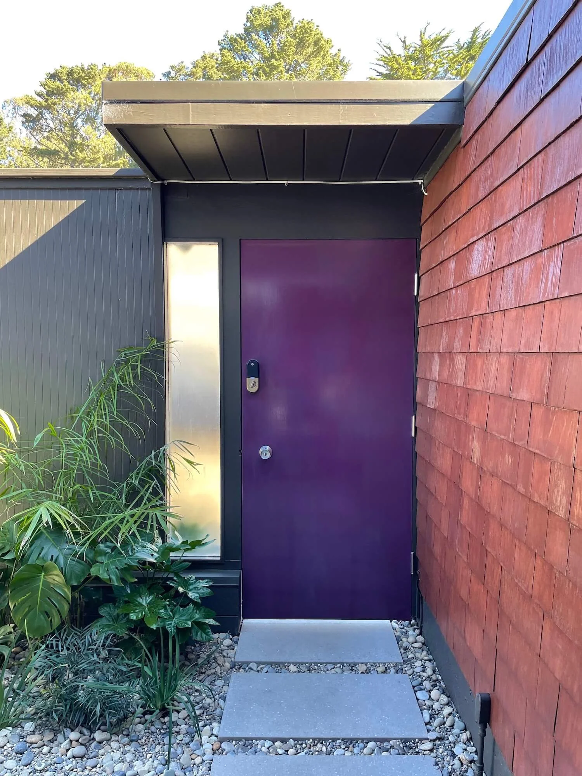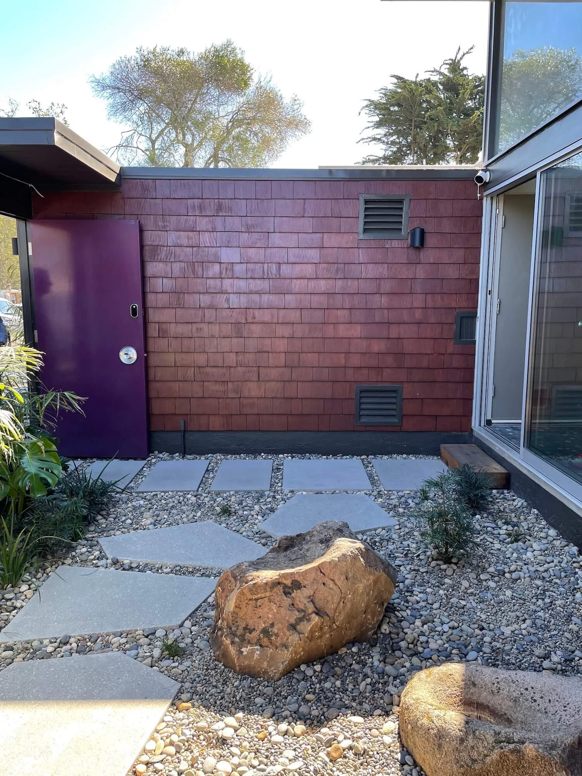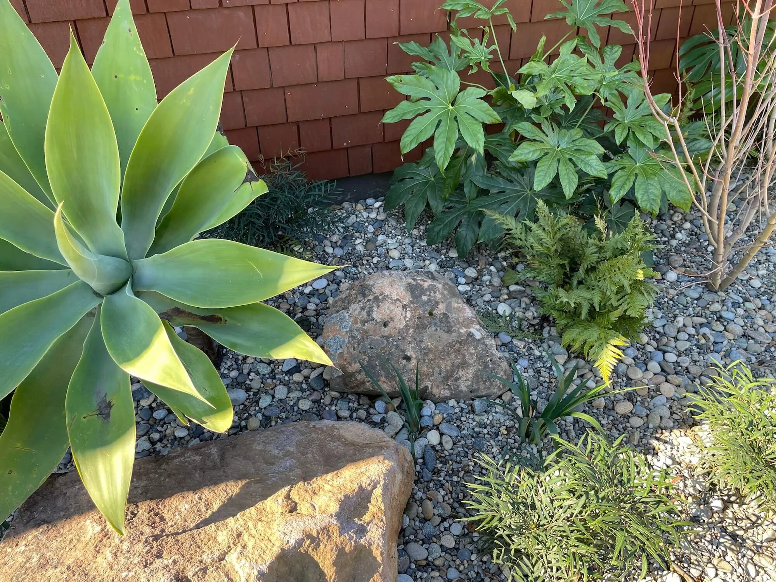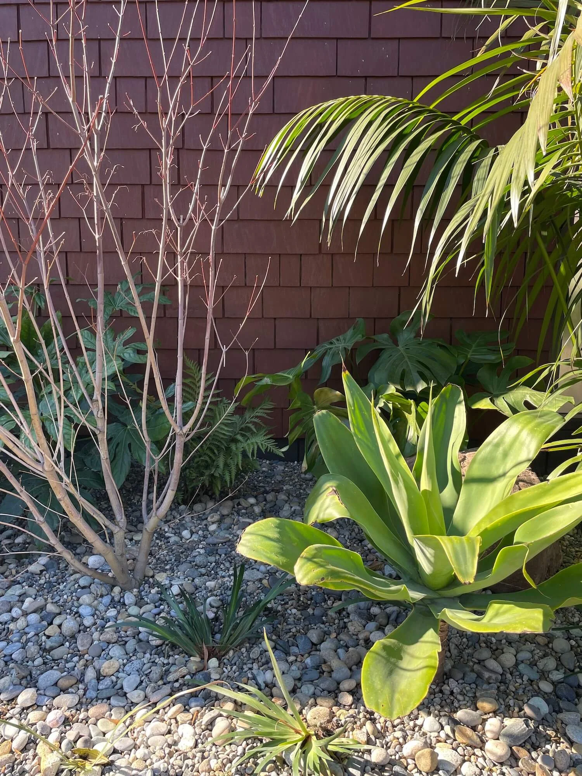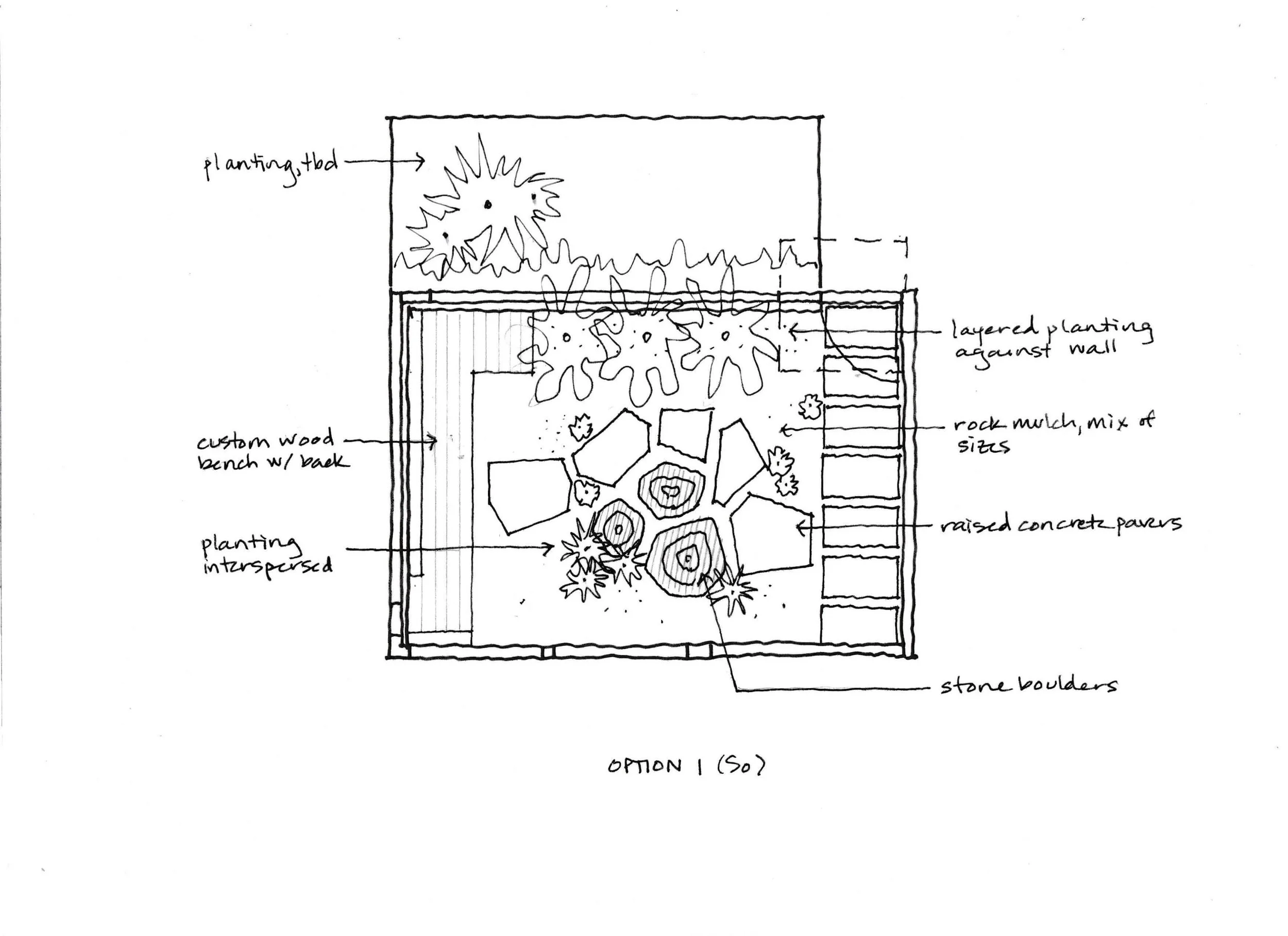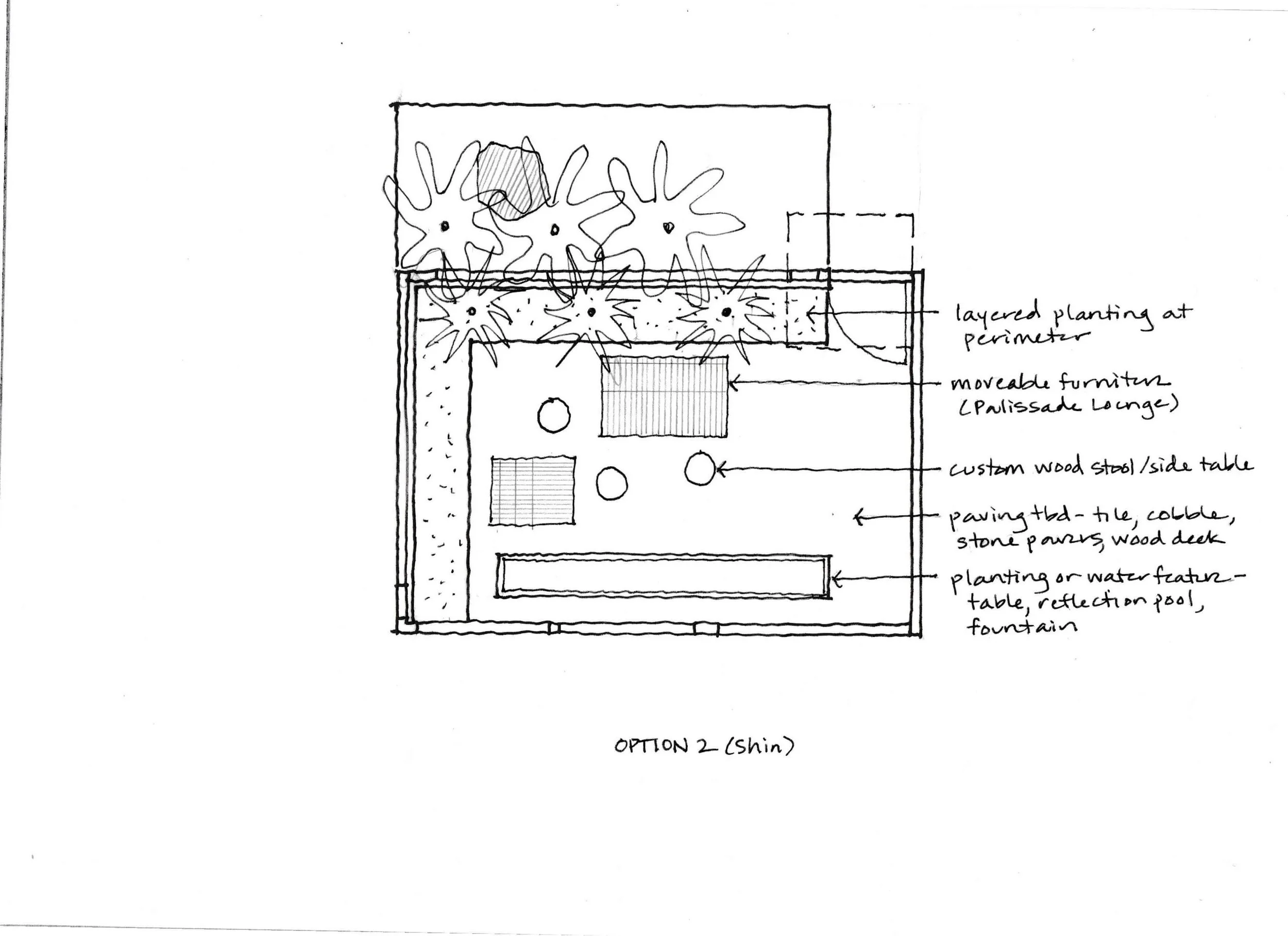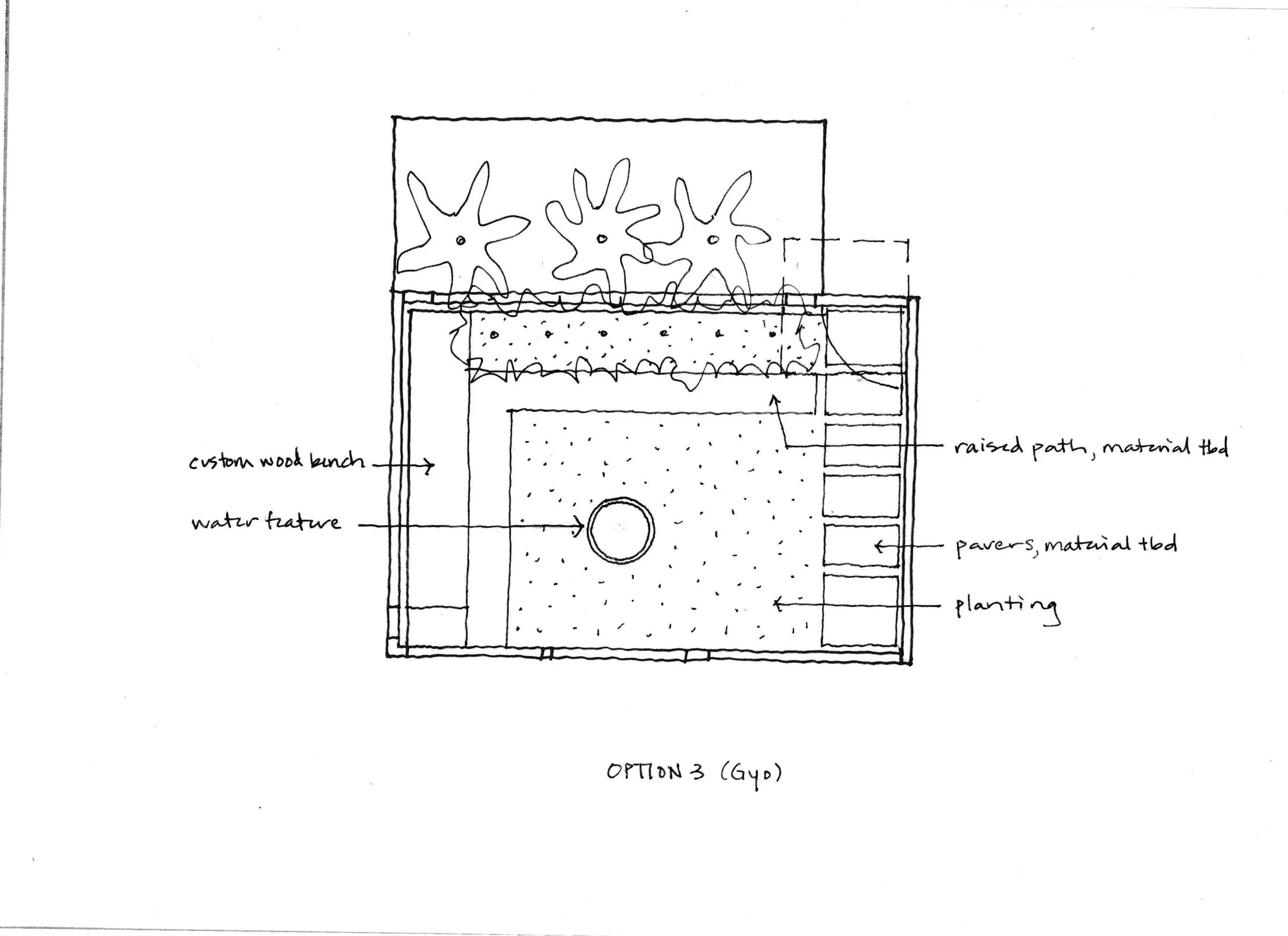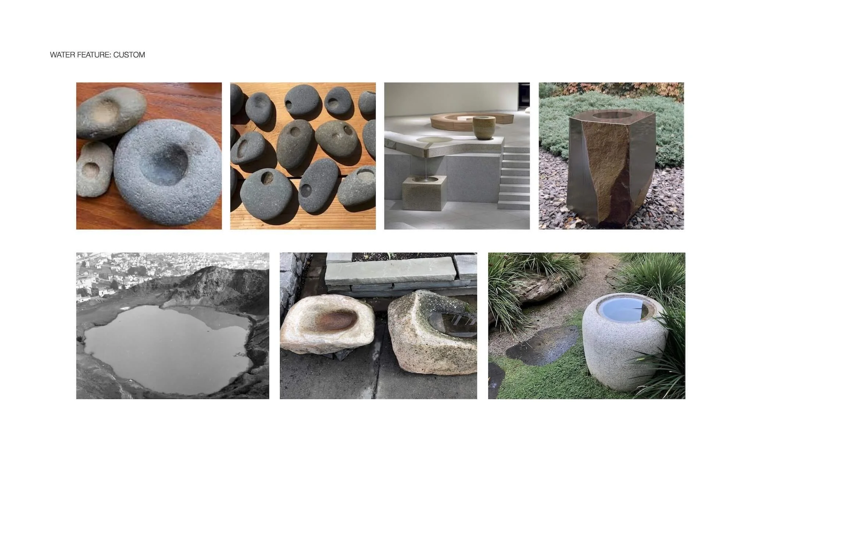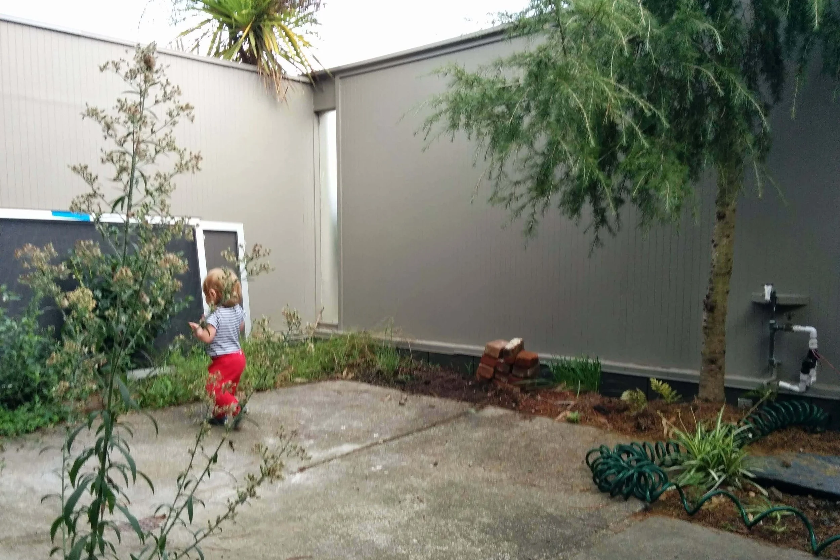
Eichler Rocks
This small but mighty project — and the most wonderful clients — celebrates everything we love about mid-century Eichler design. The goal was to create a space that welcomes you into the home, functions as an outdoor living room, and offers a quiet barefoot retreat for this city-dwelling family.
Though the courtyard is fully enclosed and deeply connected to the house, we wanted to look beyond its four walls before putting pencil to paper. What stories could this space tell? What traces of history could guide the design? We uncovered tales of neighborhood rock quarries, national design competitions, dairy cows grazing nearby, holey rocks, and even a honeymoon to Japan. These threads wove themselves into the design, adding depth and a sense of place.
In any project — but especially in a compact space like this — editing is everything. We began with a sky-high wish list and refined it thoughtfully until only the essentials remained. The result is a courtyard with a perfect perch for a morning coffee, room to gather with friends, and enough openness to let the house breathe.
Simple yet flexible, the space is layered with raw and refined materials, lush plantings, and stories that make it uniquely theirs.
Location
San Francisco, CA
landscape Construction by
BWD Gardens
PHOTOGRAPHY
Liz Richmond

